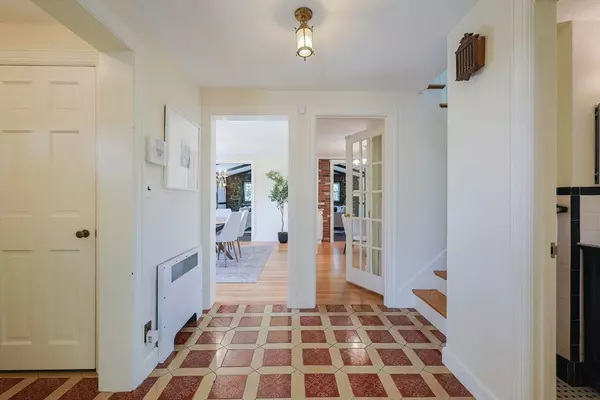$950,000
$999,000
4.9%For more information regarding the value of a property, please contact us for a free consultation.
4 Beds
2.5 Baths
2,418 SqFt
SOLD DATE : 09/19/2025
Key Details
Sold Price $950,000
Property Type Single Family Home
Sub Type Single Family Residence
Listing Status Sold
Purchase Type For Sale
Square Footage 2,418 sqft
Price per Sqft $392
MLS Listing ID 73375190
Sold Date 09/19/25
Style Colonial
Bedrooms 4
Full Baths 2
Half Baths 1
HOA Y/N false
Year Built 1941
Annual Tax Amount $10,041
Tax Year 2025
Lot Size 0.770 Acres
Acres 0.77
Property Sub-Type Single Family Residence
Property Description
This home is made for ease & quality time together, with the kitchen serving as the heart of the home. It offers a central vantage point that allows for seamless visibility into all living spaces on the first floor. The family room is truly magnificent featuring vaulted ceilings, complimented by a stunning stone fireplace inviting a cozy atmosphere for you to unwind. The living room stands out as well, showcasing a warm fireplace, a beamed vaulted ceiling & large windows that fill the room with abundant natural light. The home boasts 4 bedrooms, with 2 located on the first floor for easy access. Many updates! With 0.77 acres there is plenty of space for outdoor activities, including a pool Surrounded by a fenced in backyard with professional landscaping offers privacy for outdoor entertainment. There is an expansive front yard is the perfect spot to relax & unwind. Enjoy the best of both worlds in this inviting retreat. Close to highway, shops,Entertainment.
Location
State MA
County Norfolk
Zoning res
Direction Use GPS. Please park on side st facing the house on the left. At Old Neponset St extension
Rooms
Basement Full, Finished, Garage Access
Primary Bedroom Level First
Interior
Interior Features Game Room, Internet Available - Broadband
Heating Central, Baseboard, Hot Water, Oil, Electric
Cooling None
Flooring Tile, Hardwood, Parquet
Fireplaces Number 3
Appliance Water Heater, Range, Dishwasher, Disposal, Microwave, Refrigerator, Washer, Dryer
Laundry In Basement, Electric Dryer Hookup, Washer Hookup
Exterior
Exterior Feature Patio, Pool - Inground, Rain Gutters, Professional Landscaping, Screens, Fenced Yard
Garage Spaces 2.0
Fence Fenced/Enclosed, Fenced
Pool In Ground
Community Features Public Transportation, Shopping, Pool, Park, Walk/Jog Trails, Golf, Medical Facility, Highway Access, House of Worship, Private School, Public School, T-Station, University
Utilities Available for Electric Range, for Electric Oven, for Electric Dryer, Washer Hookup
Roof Type Shingle
Total Parking Spaces 6
Garage Yes
Private Pool true
Building
Lot Description Gentle Sloping
Foundation Concrete Perimeter
Sewer Public Sewer
Water Public
Architectural Style Colonial
Schools
Elementary Schools Prescott
Middle Schools Coakly Middle
High Schools Norwood High
Others
Senior Community false
Read Less Info
Want to know what your home might be worth? Contact us for a FREE valuation!

Our team is ready to help you sell your home for the highest possible price ASAP
Bought with John Shea • Duhallow Real Estate
GET MORE INFORMATION

Real Estate Agent | Lic# 9539905






