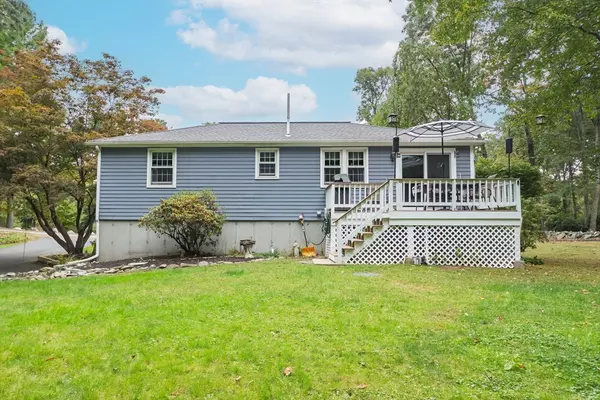$574,900
$579,900
0.9%For more information regarding the value of a property, please contact us for a free consultation.
3 Beds
1.5 Baths
1,512 SqFt
SOLD DATE : 12/20/2024
Key Details
Sold Price $574,900
Property Type Single Family Home
Sub Type Single Family Residence
Listing Status Sold
Purchase Type For Sale
Square Footage 1,512 sqft
Price per Sqft $380
MLS Listing ID 73295501
Sold Date 12/20/24
Style Raised Ranch
Bedrooms 3
Full Baths 1
Half Baths 1
HOA Y/N false
Year Built 1976
Annual Tax Amount $7,425
Tax Year 2024
Lot Size 2.300 Acres
Acres 2.3
Property Description
Privately sited on one of Medway's most beautiful designated scenic roads. This lovely 3-bedroom home offers a spacious living room with a picture window, wood burning fireplace and hardwood floors. The kitchen has granite counters, stainless appliances and is open to the dining room with sliders to the composite deck providing the perfect place for grilling while overlooking the spectacular 2.3 acre park-like grounds. Three generous bedrooms on the upper level, all with hardwood floors. Lower level offers a cozy family room with exterior access, 1/2 bath and a home office / 4th bedroom. Lower level may also be suitable for an in-law or au-pair suite. Medway has been ranked as one of the best towns to live in Ma. and has top notch public schools.
Location
State MA
County Norfolk
Zoning AR-1
Direction Holliston St. to Causeway.
Rooms
Family Room Ceiling Fan(s), Flooring - Wall to Wall Carpet, Exterior Access
Basement Full, Finished, Walk-Out Access, Sump Pump
Primary Bedroom Level First
Dining Room Ceiling Fan(s), Flooring - Hardwood, Balcony / Deck
Kitchen Flooring - Vinyl, Countertops - Stone/Granite/Solid, Recessed Lighting
Interior
Interior Features Home Office
Heating Forced Air, Electric Baseboard
Cooling Central Air
Flooring Carpet, Hardwood, Flooring - Wall to Wall Carpet
Fireplaces Number 1
Fireplaces Type Living Room
Appliance Electric Water Heater, Water Heater, Range, Microwave, Refrigerator, Washer, Dryer
Laundry In Basement, Electric Dryer Hookup, Washer Hookup
Exterior
Exterior Feature Deck - Composite
Garage Spaces 1.0
Utilities Available for Electric Range, for Electric Dryer, Washer Hookup
Roof Type Shingle
Total Parking Spaces 6
Garage Yes
Building
Lot Description Wooded, Easements
Foundation Concrete Perimeter
Sewer Private Sewer
Water Public
Schools
Middle Schools Medway Middle
High Schools Medway High
Others
Senior Community false
Acceptable Financing Contract
Listing Terms Contract
Read Less Info
Want to know what your home might be worth? Contact us for a FREE valuation!

Our team is ready to help you sell your home for the highest possible price ASAP
Bought with Kimberly Brady • Coldwell Banker Realty - Westwood
GET MORE INFORMATION

Real Estate Agent | Lic# 9539905






