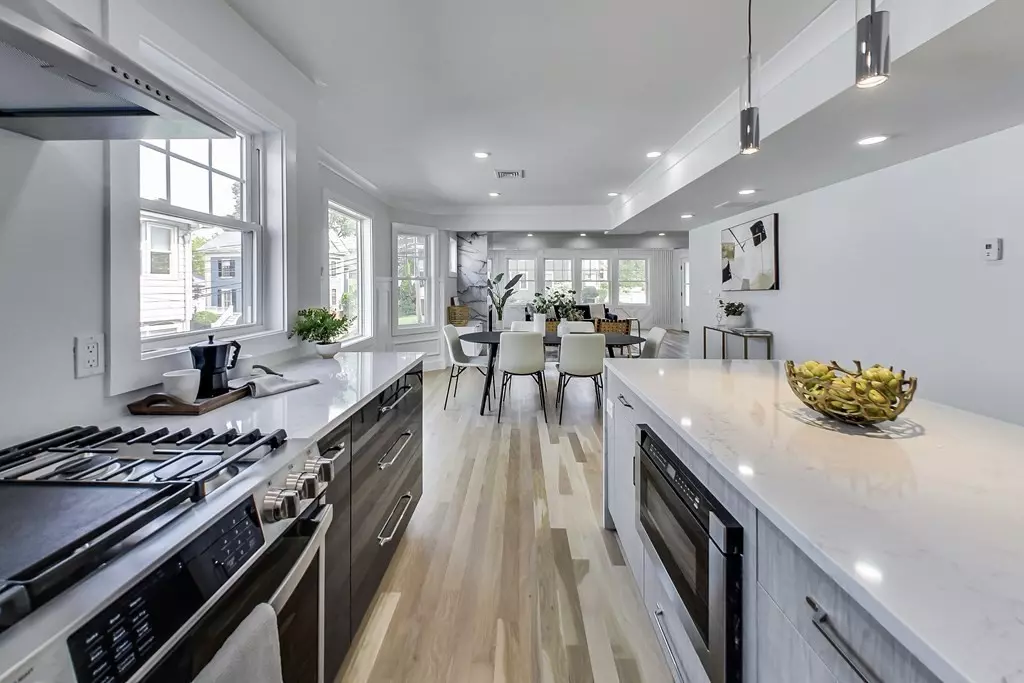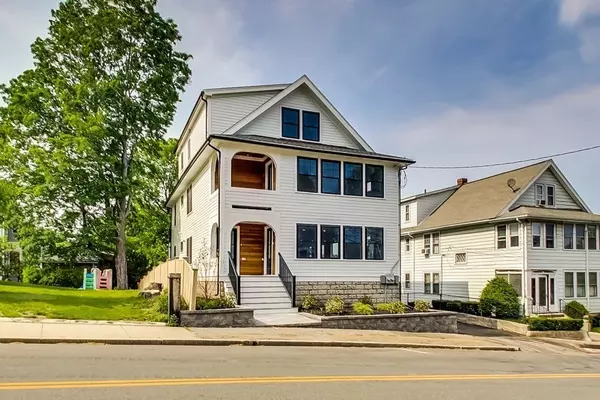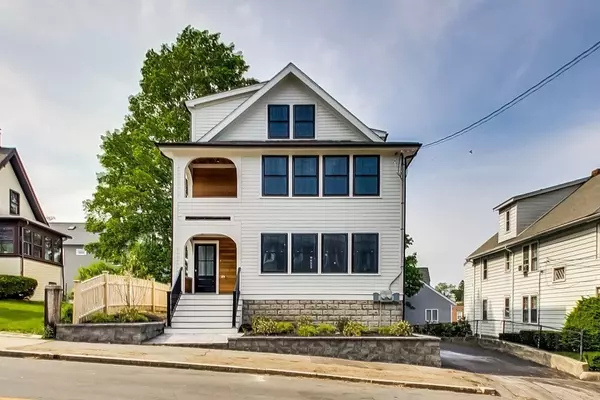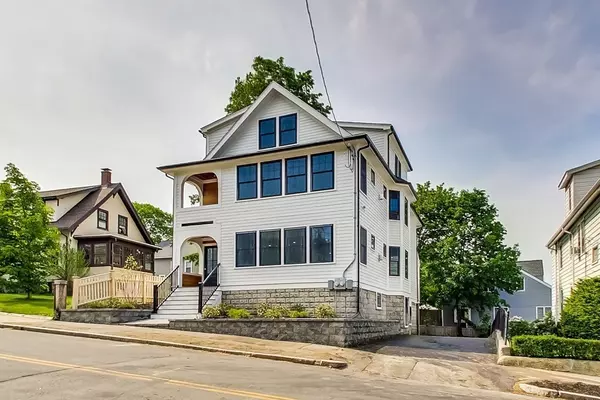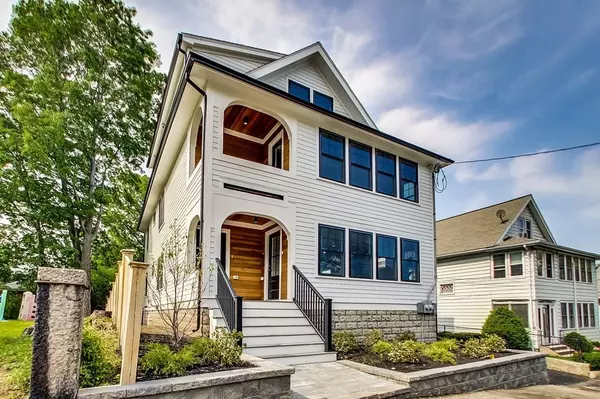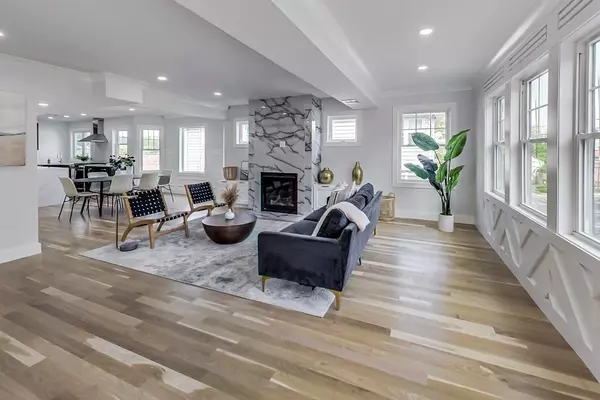$1,100,000
$1,189,000
7.5%For more information regarding the value of a property, please contact us for a free consultation.
4 Beds
3 Baths
2,272 SqFt
SOLD DATE : 10/06/2023
Key Details
Sold Price $1,100,000
Property Type Condo
Sub Type Condominium
Listing Status Sold
Purchase Type For Sale
Square Footage 2,272 sqft
Price per Sqft $484
MLS Listing ID 73113469
Sold Date 10/06/23
Bedrooms 4
Full Baths 3
HOA Fees $200/mo
HOA Y/N true
Year Built 1925
Annual Tax Amount $10,946
Tax Year 2022
Lot Size 4,791 Sqft
Acres 0.11
Property Sub-Type Condominium
Property Description
Seller is offering $10,000 at closing to buy down mortgage interest or minimize closing costs! Brand New Luxury Townhouse-style condo located on a quiet tree-lined street in the heart of Arlington Heights! Thoughtfully designed with two floors of modern living. The open concept floor plan is ideal for living & entertaining together w/ modern kitchen cabinetry, professional grade stainless steel appliances, white quartz countertops, custom built-in gas fireplace, and designer grade finishes complete this home. Four bedrooms with plenty of outfitted closet space. The Main suite includes a massive walk in closet and a full ensuite bathroom. Laundry is conveniently located on the same level. Another bonus living space is downstairs great for a gym, den, theater or playroom. 2 more full baths. Private deck. Maintenance free PVC & fiber-cement exterior siding w/ touches of cedar; tankless water heater and central heat & a/c. Extremely energy efficient. 2 Off Street Deeded Parking spots
Location
State MA
County Middlesex
Area Arlington Heights
Zoning R2
Direction ***Use GPS*** Massachusetts Avenue to Appleton Street.
Rooms
Family Room Closet, Flooring - Vinyl, Paints & Finishes - Low VOC
Basement Y
Primary Bedroom Level Basement
Dining Room Flooring - Hardwood, Window(s) - Bay/Bow/Box, Window(s) - Picture, Open Floorplan, Paints & Finishes - Low VOC, Recessed Lighting, Wainscoting, Crown Molding
Kitchen Flooring - Hardwood, Countertops - Stone/Granite/Solid, Kitchen Island, Cabinets - Upgraded, Open Floorplan, Paints & Finishes - Low VOC, Recessed Lighting, Stainless Steel Appliances, Lighting - Pendant
Interior
Interior Features Finish - Sheetrock, Internet Available - Unknown
Heating Central, ENERGY STAR Qualified Equipment
Cooling Central Air, ENERGY STAR Qualified Equipment
Flooring Tile, Hardwood
Fireplaces Number 1
Fireplaces Type Living Room
Appliance Microwave, Freezer, ENERGY STAR Qualified Refrigerator, ENERGY STAR Qualified Dishwasher, Range Hood, Range - ENERGY STAR, Plumbed For Ice Maker, Utility Connections for Gas Range, Utility Connections for Electric Dryer
Laundry Flooring - Stone/Ceramic Tile, Paints & Finishes - Low VOC, Recessed Lighting, In Basement, In Unit, Washer Hookup
Exterior
Exterior Feature Deck - Composite
Community Features Public Transportation, Shopping, Pool, Tennis Court(s), Park, Walk/Jog Trails, Stable(s), Golf, Medical Facility, Laundromat, Bike Path, Conservation Area, Highway Access, House of Worship, Marina, Private School, Public School, T-Station, University
Utilities Available for Gas Range, for Electric Dryer, Washer Hookup, Icemaker Connection
Roof Type Asphalt/Composition Shingles
Total Parking Spaces 2
Garage No
Building
Story 2
Sewer Public Sewer
Water Public
Schools
Elementary Schools Dallin/Pierce
Middle Schools Ottoson
High Schools Arlington High
Others
Pets Allowed Yes
Senior Community false
Read Less Info
Want to know what your home might be worth? Contact us for a FREE valuation!

Our team is ready to help you sell your home for the highest possible price ASAP
Bought with Kerrianne Ciccone • William Raveis R. E. & Home Services
GET MORE INFORMATION
Real Estate Agent | Lic# 9539905

