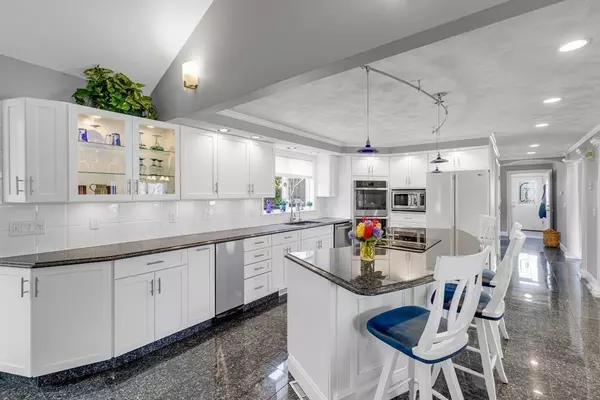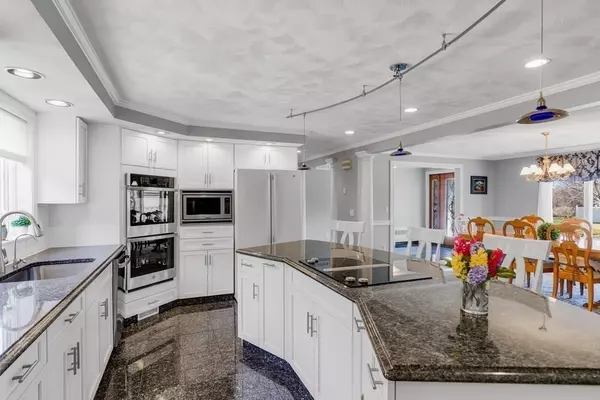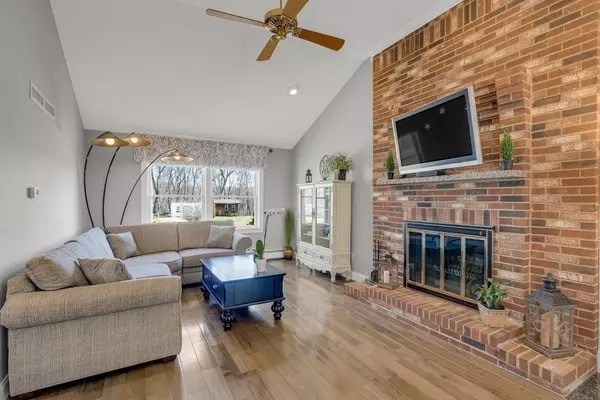$1,050,000
$949,000
10.6%For more information regarding the value of a property, please contact us for a free consultation.
4 Beds
2.5 Baths
2,896 SqFt
SOLD DATE : 06/30/2023
Key Details
Sold Price $1,050,000
Property Type Single Family Home
Sub Type Single Family Residence
Listing Status Sold
Purchase Type For Sale
Square Footage 2,896 sqft
Price per Sqft $362
Subdivision Oak Hill Estates
MLS Listing ID 73097335
Sold Date 06/30/23
Style Garrison
Bedrooms 4
Full Baths 2
Half Baths 1
HOA Y/N false
Year Built 1986
Annual Tax Amount $7,211
Tax Year 2023
Lot Size 0.400 Acres
Acres 0.4
Property Description
You DO NOT want to miss this IMMACULATE home with the most SPACIOUS and FLEXIBLE floorplan - this home has it ALL. The open first floor features upgrades at every turn, large kitchen with oversized island, stainless appliances, recessed lighting, granite counters, separate dining room, formal living room or office, laundry in half bath. Brick fireplaced family room with vaulted ceiling, hardwood floors, sunroom and screened porch overlooking the private and professionally landscaped lot and inground pool - an absolute OASIS. Second floor offers FOUR bedrooms including main suite with custom tile shower, separate tub, walk-in closet. FINISHED basement is flexible with usage as playroom, game room, gym, entertainment, additional space of your choice - perfect for large gatherings. This home with oversized 2 car garage is perfectly located on a quiet street. The care and pride of ownership is clear with too many extras to list! FIRST SHOWINGS AT OPEN HOUSE SATURDAY AND SUNDAY 12-1:30
Location
State MA
County Essex
Zoning R1
Direction Lynnfield St to Hathaway to W. Diane to 33 Diane Road.
Rooms
Family Room Cathedral Ceiling(s), Ceiling Fan(s), Flooring - Hardwood
Basement Full, Partially Finished
Primary Bedroom Level Second
Dining Room Flooring - Hardwood, Window(s) - Bay/Bow/Box
Kitchen Flooring - Stone/Ceramic Tile, Countertops - Stone/Granite/Solid, Stainless Steel Appliances
Interior
Interior Features Ceiling Fan(s), Ceiling - Vaulted, Game Room, Sun Room, Foyer
Heating Baseboard, Natural Gas
Cooling Central Air
Flooring Tile, Carpet, Hardwood, Flooring - Stone/Ceramic Tile, Flooring - Wall to Wall Carpet
Fireplaces Number 1
Fireplaces Type Family Room
Appliance Oven, Dishwasher, Disposal, Trash Compactor, Microwave, Countertop Range, Refrigerator, Gas Water Heater
Exterior
Exterior Feature Storage, Professional Landscaping, Sprinkler System
Garage Spaces 2.0
Fence Fenced/Enclosed, Fenced
Pool In Ground
Community Features Sidewalks
Roof Type Shingle
Total Parking Spaces 4
Garage Yes
Private Pool true
Building
Foundation Concrete Perimeter
Sewer Public Sewer
Water Public
Others
Senior Community false
Read Less Info
Want to know what your home might be worth? Contact us for a FREE valuation!

Our team is ready to help you sell your home for the highest possible price ASAP
Bought with Virginia Kotkowski • Century 21 North East
GET MORE INFORMATION

Real Estate Agent | Lic# 9539905






