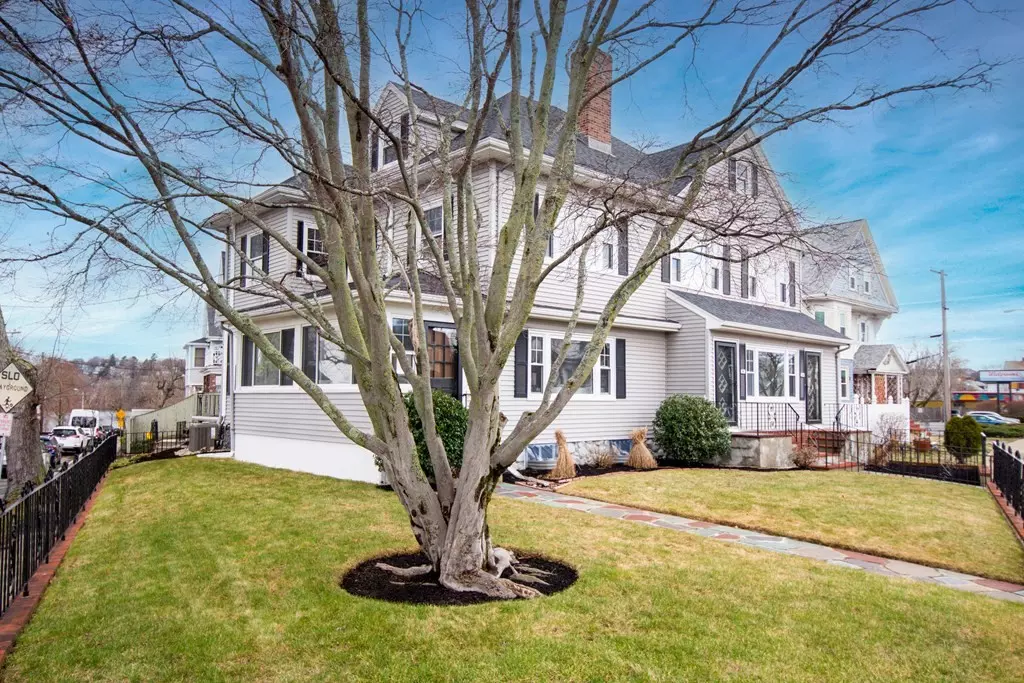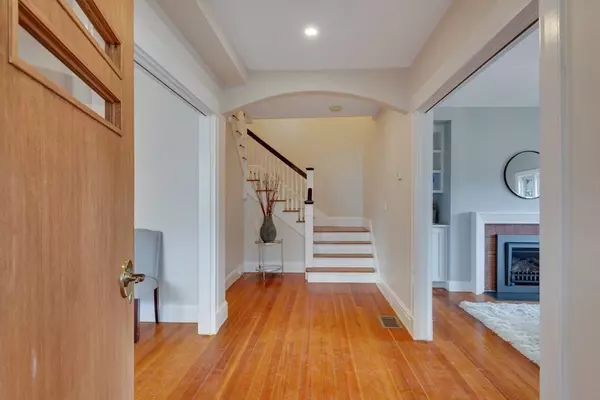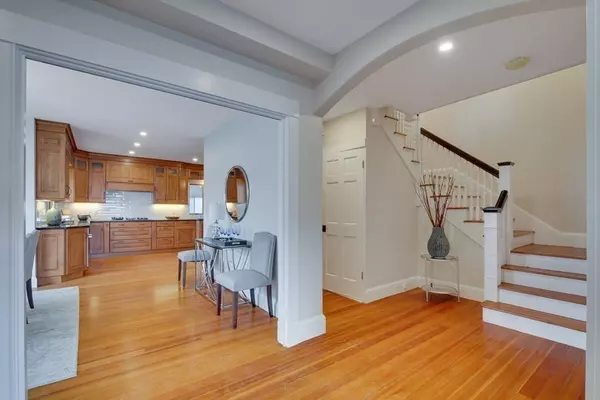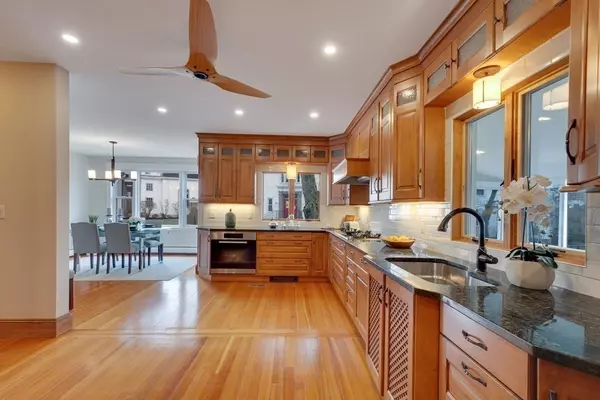$1,300,000
$1,299,000
0.1%For more information regarding the value of a property, please contact us for a free consultation.
4 Beds
3 Baths
3,120 SqFt
SOLD DATE : 05/31/2023
Key Details
Sold Price $1,300,000
Property Type Condo
Sub Type Condominium
Listing Status Sold
Purchase Type For Sale
Square Footage 3,120 sqft
Price per Sqft $416
MLS Listing ID 73093514
Sold Date 05/31/23
Bedrooms 4
Full Baths 2
Half Baths 2
HOA Fees $200
HOA Y/N true
Year Built 1903
Tax Year 2023
Lot Size 7,405 Sqft
Acres 0.17
Property Description
BEAUTIFUL, 4 level home filled with character and natural light, close to everything; Spy Pond (some rooms w/ views), parks, bike path, public transit, and many local business'. The main level feels warm and solid, w/ its high ceilings, hardwood floors, wide arched entry foyer and elegant staircase. The kitchen is stylish; the wood cabinetry and imported stone counter exquisite, + Miele appliances, a brick/gas fireplace, wainscoting, all opens to the dining room with a large picture window. The living room is just as nice, w/ fireplace and built ins. There's an updated bath, a GREAT sun room & extra large heated mud room area. Level II is 3 bedrooms, including the primary w/ a NEW modern bath, + a 2nd remodeled bath. Level III is a 4th bedroom, + a 5th guest bdrm./or office. The lower level is rec. or family room, a bath, and laundry. The garage and front/back entries are private, There's a Japanese Maple tree that sits perfect in the front yard ... lots to LOVE around here.
Location
State MA
County Middlesex
Zoning R1
Direction Corner of Linwood Street and Massachusetts Avenue
Rooms
Family Room Flooring - Vinyl
Basement Y
Primary Bedroom Level Second
Dining Room Flooring - Hardwood, Window(s) - Picture, Open Floorplan, Lighting - Pendant
Kitchen Ceiling Fan(s), Flooring - Hardwood, Countertops - Stone/Granite/Solid, Cabinets - Upgraded, Wainscoting, Gas Stove
Interior
Interior Features Archway, Crown Molding, Bathroom, Home Office, Foyer, Sun Room, Mud Room, Internet Available - Unknown
Heating Forced Air, Natural Gas, Electric
Cooling Central Air
Flooring Vinyl, Hardwood, Stone / Slate, Flooring - Wall to Wall Carpet, Flooring - Hardwood, Flooring - Vinyl
Fireplaces Number 2
Fireplaces Type Kitchen, Living Room
Appliance ENERGY STAR Qualified Refrigerator, ENERGY STAR Qualified Dishwasher, Cooktop, Oven - ENERGY STAR, Utility Connections for Gas Range
Laundry Second Floor, In Unit
Exterior
Exterior Feature Rain Gutters, Sprinkler System
Garage Spaces 2.0
Community Features Public Transportation, Shopping, Pool, Tennis Court(s), Park, Walk/Jog Trails, Bike Path, Highway Access, Public School, T-Station, University
Utilities Available for Gas Range
Roof Type Shingle
Garage Yes
Building
Story 4
Sewer Public Sewer
Water Public
Schools
Elementary Schools Hardy
Middle Schools Ottoson/Gibbs
High Schools Arlington High
Others
Senior Community false
Acceptable Financing Contract
Listing Terms Contract
Read Less Info
Want to know what your home might be worth? Contact us for a FREE valuation!

Our team is ready to help you sell your home for the highest possible price ASAP
Bought with Taylor Johnson • Keller Williams Realty Evolution
GET MORE INFORMATION

Real Estate Agent | Lic# 9539905






