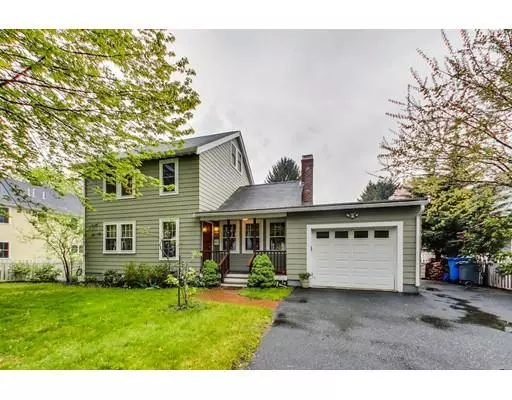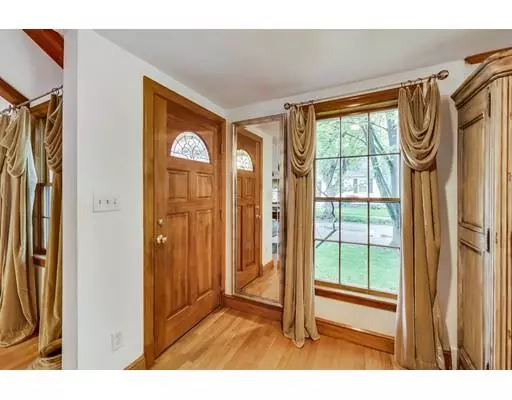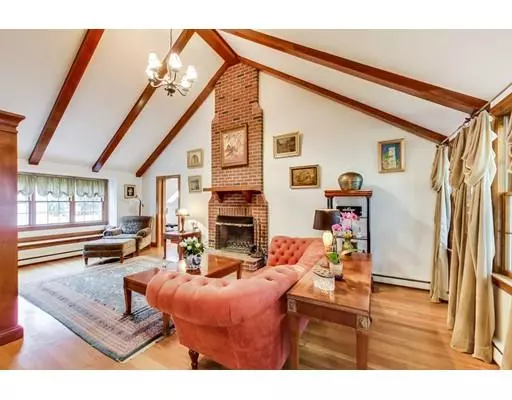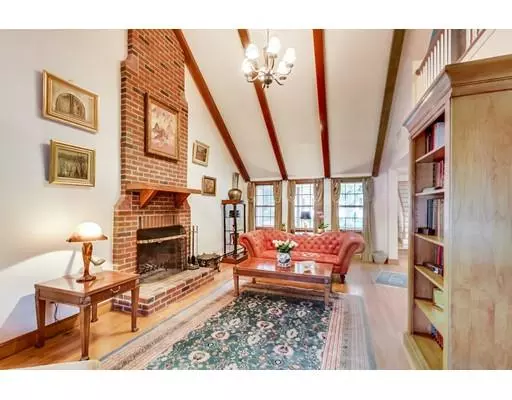$1,207,000
$1,150,000
5.0%For more information regarding the value of a property, please contact us for a free consultation.
3 Beds
3 Baths
2,515 SqFt
SOLD DATE : 07/15/2019
Key Details
Sold Price $1,207,000
Property Type Single Family Home
Sub Type Single Family Residence
Listing Status Sold
Purchase Type For Sale
Square Footage 2,515 sqft
Price per Sqft $479
MLS Listing ID 72504982
Sold Date 07/15/19
Style Cape, Contemporary
Bedrooms 3
Full Baths 3
Year Built 1955
Annual Tax Amount $10,176
Tax Year 2019
Lot Size 5,662 Sqft
Acres 0.13
Property Description
Rare opportunity to own an absolutely gorgeous contemporary cape that was completely renovated and expanded in the ultra-desirable town of Belmont! Nestled on a quiet tree-lined dead end street, this large home offers plenty of space for it's new owner. Consisting of 9 rooms, 3-4 bedrooms, 3 full bathrooms, formal dining room, eat-in kitchen, and massive living room with an attached den this is perfect for the growing family and entertaining guests. The kitchen opens out to a lovely back porch that steps down into the secluded and tranquil english garden and fenced yard with several patios and areas to enjoy the fresh air. All 4 levels flood with natural light showcasing the attention to detail and craftsmanship that went into building this home. From the custom floor-to-ceiling wood burning fireplace, cathedral ceilings, exposed beams, custom kitchen and cabinetry, hardwood and tile it is clear that no detail was overlooked. Attached garage and an in-law studio apartment too!
Location
State MA
County Middlesex
Area Waverley
Zoning Res
Direction *Use GPS* - Waverley Street to Birch Street.
Rooms
Basement Full, Partially Finished, Walk-Out Access, Interior Entry
Interior
Heating Baseboard
Cooling Central Air
Flooring Hardwood
Fireplaces Number 1
Appliance Range, Dishwasher, Disposal, Microwave, Refrigerator, Freezer, Washer, Dryer, Gas Water Heater
Exterior
Exterior Feature Garden
Garage Spaces 1.0
Fence Fenced/Enclosed, Fenced
Community Features Public Transportation, Shopping, Pool, Tennis Court(s), Park, Walk/Jog Trails, Golf, Medical Facility, Laundromat, Bike Path, Conservation Area, Highway Access, House of Worship, Private School, Public School, T-Station
Roof Type Shingle
Total Parking Spaces 3
Garage Yes
Building
Lot Description Level
Foundation Concrete Perimeter
Sewer Public Sewer
Water Public
Schools
Elementary Schools Rogerwellington
Middle Schools Winthropchenery
High Schools Belmont High
Read Less Info
Want to know what your home might be worth? Contact us for a FREE valuation!

Our team is ready to help you sell your home for the highest possible price ASAP
Bought with Jaime N. Kidston • Keller Williams Realty Boston Northwest
GET MORE INFORMATION

Real Estate Agent | Lic# 9539905






