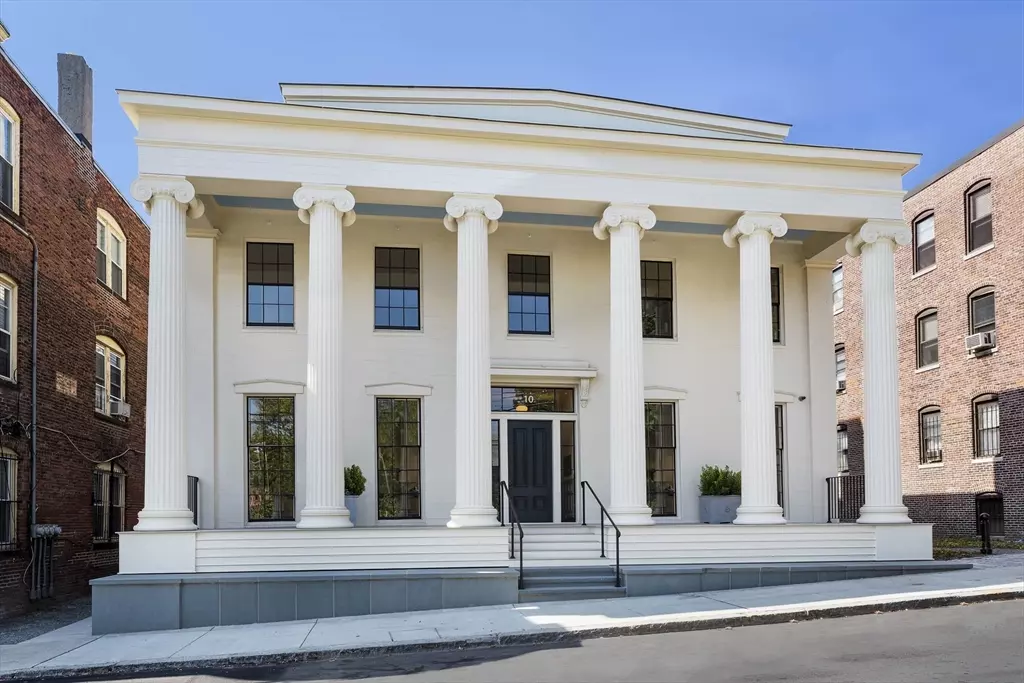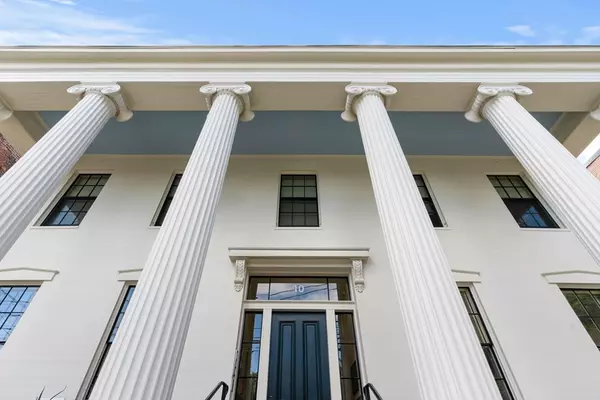
10 Beds
5 Baths
4,708 SqFt
10 Beds
5 Baths
4,708 SqFt
Key Details
Property Type Multi-Family
Sub Type 5-9 Family
Listing Status Active
Purchase Type For Sale
Square Footage 4,708 sqft
Price per Sqft $584
MLS Listing ID 73427821
Bedrooms 10
Full Baths 5
Year Built 1900
Annual Tax Amount $22,688
Tax Year 2025
Lot Size 5,227 Sqft
Acres 0.12
Property Sub-Type 5-9 Family
Property Description
Location
State MA
County Suffolk
Area Roxbury'S Fort Hill
Zoning RH
Direction Columbus Ave to Cedar Street to Centre St to Linwood. Between Highland St and Centre St
Rooms
Basement Full, Finished, Walk-Out Access, Interior Entry, Sump Pump, Concrete
Interior
Interior Features Lead Certification Available, Storage, Crown Molding, Open Floorplan, Remodeled, Internet Available - Broadband, Laundry Room, Loft, Mudroom, Kitchen, Living RM/Dining RM Combo
Heating Central
Cooling Central Air
Flooring Hardwood
Appliance Range, Dishwasher, Refrigerator
Laundry Gas Dryer Hookup
Exterior
Community Features Public Transportation, Park, Public School, Sidewalks
Utilities Available for Gas Range, for Gas Dryer
View Y/N Yes
View City View(s), City
Roof Type Shingle,Rubber
Garage No
Building
Story 5
Foundation Stone, Brick/Mortar, Granite
Sewer Public Sewer
Water Public
Schools
Elementary Schools Hale Elementary School
Middle Schools James P Timilty Middle
High Schools Madison Park \ John D. Obryant
Others
Senior Community false
Acceptable Financing Contract, Deed Restricted (See Remarks)
Listing Terms Contract, Deed Restricted (See Remarks)
GET MORE INFORMATION

Real Estate Agent | Lic# 9539905






