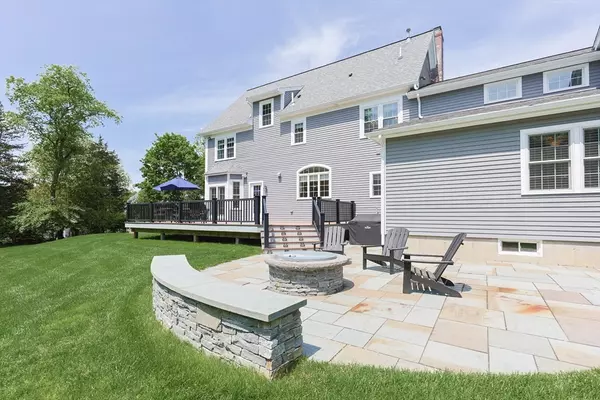$1,450,000
$1,599,900
9.4%For more information regarding the value of a property, please contact us for a free consultation.
6 Beds
4.5 Baths
4,908 SqFt
SOLD DATE : 09/15/2025
Key Details
Sold Price $1,450,000
Property Type Single Family Home
Sub Type Single Family Residence
Listing Status Sold
Purchase Type For Sale
Square Footage 4,908 sqft
Price per Sqft $295
Subdivision Cedarbrook
MLS Listing ID 73375396
Sold Date 09/15/25
Style Colonial
Bedrooms 6
Full Baths 4
Half Baths 1
HOA Y/N false
Year Built 1993
Annual Tax Amount $19,275
Tax Year 2025
Lot Size 1.080 Acres
Acres 1.08
Property Sub-Type Single Family Residence
Property Description
Located in Holliston's premier Cedarbrook neighborhood, this grand and gracious home is like new and is beautifully sited on its lovely, acre-plus lot. Completely renovated and expanded upon in 2017, including a stunning in-law apartment with kitchen, living area and laundry. Bright and sunny magazine worthy kitchen features custom cabinetry, oversized windows, 8' island, five burner gas cooktop, double oven & French door to the deck and flat backyard. Inviting living room with crown molding, bay window w/window seat; spacious home office/den with fireplace, molding and two sets of French doors. Large mudroom with built-ins, double closet and molding. The second level offers four bedrooms (all with HW floors), showcased by the primary suite and spa bath, with its marble vanity, jetted tub w/marble surround & large tiled shower; spacious laundry room. Third floor is ideal for a game room, plus another bedroom or office. Entertainment speakers throughout; architectural details abound.
Location
State MA
County Middlesex
Zoning 101
Direction Washington to Johnson to Amy Lane
Rooms
Basement Full, Unfinished
Primary Bedroom Level Second
Dining Room Flooring - Hardwood, French Doors, Exterior Access, Crown Molding
Kitchen Closet/Cabinets - Custom Built, Flooring - Hardwood, Dining Area, Pantry, Countertops - Stone/Granite/Solid, French Doors, Kitchen Island, Exterior Access, Open Floorplan, Recessed Lighting, Stainless Steel Appliances, Wine Chiller, Gas Stove, Lighting - Pendant
Interior
Interior Features Bathroom - Full, Closet, Dining Area, Countertops - Stone/Granite/Solid, Recessed Lighting, Closet/Cabinets - Custom Built, Beadboard, Bathroom - Tiled With Tub & Shower, Closet - Linen, Double Vanity, In-Law Floorplan, Inlaw Apt., Game Room, Home Office, Mud Room, Bathroom, Central Vacuum, Walk-up Attic
Heating Forced Air, Natural Gas, Fireplace
Cooling Central Air
Flooring Wood, Tile, Carpet, Hardwood, Flooring - Hardwood, Flooring - Wall to Wall Carpet, Flooring - Stone/Ceramic Tile
Fireplaces Number 1
Fireplaces Type Dining Room
Appliance Gas Water Heater, Oven, Dishwasher, Microwave, Range, Refrigerator, Washer, Dryer, Range Hood, Stainless Steel Appliance(s), Plumbed For Ice Maker
Laundry Dryer Hookup - Electric, Washer Hookup, Laundry Closet, Flooring - Stone/Ceramic Tile, Electric Dryer Hookup, Remodeled, Second Floor
Exterior
Exterior Feature Deck - Composite, Patio, Storage, Professional Landscaping, Sprinkler System, Garden
Garage Spaces 3.0
Community Features Shopping, Walk/Jog Trails, Golf, Bike Path, Conservation Area, Sidewalks
Utilities Available for Gas Range, for Electric Oven, for Electric Dryer, Washer Hookup, Icemaker Connection
Waterfront Description Lake/Pond,1 to 2 Mile To Beach,Beach Ownership(Public)
Roof Type Shingle
Total Parking Spaces 4
Garage Yes
Building
Lot Description Level
Foundation Concrete Perimeter
Sewer Private Sewer
Water Public, Private
Architectural Style Colonial
Schools
Elementary Schools Placent/Miller
Middle Schools Adams
High Schools Holliston High
Others
Senior Community false
Read Less Info
Want to know what your home might be worth? Contact us for a FREE valuation!

Our team is ready to help you sell your home for the highest possible price ASAP
Bought with Team Impressa • Team Impressa LLC
GET MORE INFORMATION

Real Estate Agent | Lic# 9539905






